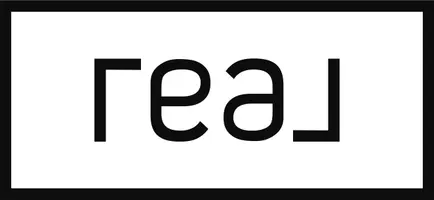$351,900
$354,900
0.8%For more information regarding the value of a property, please contact us for a free consultation.
310 Hickory AVE Merritt Island, FL 32953
3 Beds
2 Baths
1,398 SqFt
Key Details
Sold Price $351,900
Property Type Single Family Home
Sub Type Single Family Residence
Listing Status Sold
Purchase Type For Sale
Square Footage 1,398 sqft
Price per Sqft $251
Subdivision Carlton Groves Subd No 2
MLS Listing ID 1050459
Sold Date 08/29/25
Style Ranch
Bedrooms 3
Full Baths 2
HOA Y/N No
Total Fin. Sqft 1398
Year Built 1966
Annual Tax Amount $1,482
Tax Year 2022
Lot Size 7,841 Sqft
Acres 0.18
Property Sub-Type Single Family Residence
Source Space Coast MLS (Space Coast Association of REALTORS®)
Land Area 1944
Property Description
LOWEST PRICED 3/2/2 POOL HOME ON THE ISLAND! Still time to enjoy summer and close before school starts. Large Screen Enclosed Pool with new vinyl privacy fence. Central Merritt Island! This sturdy concrete block home has stood the test of time. Newer windows and hurricane shutters. Large kitchen with gas range. All tile & laminate floors throughout. Watch rocket launches from your own yard! Shed/Workshop. NO HOA. Conveniently located near shopping, schools, churches. EZ access to 528 & 520. Short commute to KSC, SpaceX, Blue Origin, Port Canaveral/Beaches, Patrick/Canaveral Space Force Stations.
Location
State FL
County Brevard
Area 251 - Central Merritt Island
Direction N Courtenay Pkwy to Hickory Ave into Carlton Groves (across from Publix)
Interior
Interior Features Ceiling Fan(s), Primary Bathroom - Shower No Tub
Heating Central, Natural Gas
Cooling Central Air, Electric
Flooring Laminate, Tile
Furnishings Unfurnished
Appliance Dishwasher, Gas Range, Gas Water Heater, Microwave, Refrigerator
Laundry In Garage, Washer Hookup
Exterior
Exterior Feature Storm Shutters
Parking Features Garage, Off Street
Garage Spaces 2.0
Fence Back Yard, Fenced, Vinyl
Pool In Ground, Screen Enclosure
Utilities Available Cable Connected, Electricity Connected, Natural Gas Connected, Sewer Connected, Water Connected
View Pool
Roof Type Shingle
Present Use Residential,Single Family
Street Surface Asphalt
Porch Rear Porch, Screened
Road Frontage County Road
Garage Yes
Private Pool Yes
Building
Lot Description Dead End Street
Faces South
Story 1
Sewer Public Sewer
Water Public
Architectural Style Ranch
Level or Stories One
New Construction No
Schools
Elementary Schools Mila
High Schools Merritt Island
Others
Senior Community No
Tax ID 24-36-23-27-0000d.0-0036.00
Acceptable Financing Cash, Conventional, FHA, VA Loan
Listing Terms Cash, Conventional, FHA, VA Loan
Special Listing Condition Standard
Read Less
Want to know what your home might be worth? Contact us for a FREE valuation!

Our team is ready to help you sell your home for the highest possible price ASAP

Bought with LPT Realty, LLC





