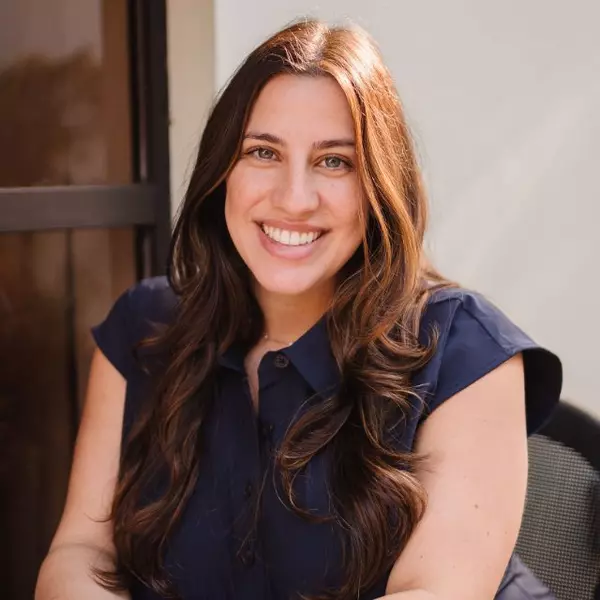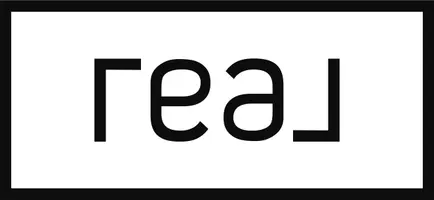$182,500
$187,500
2.7%For more information regarding the value of a property, please contact us for a free consultation.
914 Dogwood DR Barefoot Bay, FL 32976
2 Beds
2 Baths
1,357 SqFt
Key Details
Sold Price $182,500
Property Type Manufactured Home
Sub Type Manufactured Home
Listing Status Sold
Purchase Type For Sale
Square Footage 1,357 sqft
Price per Sqft $134
Subdivision Barefoot Bay Unit 2 Part 10
MLS Listing ID 1035319
Sold Date 05/28/25
Bedrooms 2
Full Baths 2
HOA Y/N No
Total Fin. Sqft 1357
Year Built 1985
Annual Tax Amount $1,827
Tax Year 2024
Lot Size 6,534 Sqft
Acres 0.15
Property Sub-Type Manufactured Home
Source Space Coast MLS (Space Coast Association of REALTORS®)
Property Description
Go barefoot in the bay when you live in this nicely upgraded home that is sure to please you your way. Home features upgraded laminate waterproof flooring, membrane roof for added peace of mind, newer appliances along with new PVC plumbing and faucets. Both bedrooms feature walk in closets. Large dining room is adjacent to the kitchen. Beautifully landscaped lot features a large rear pad for entertaining. Carport is adjacent to the extra large storage shed that can double as a small work or hobby shop. Nicely kept homes are all around so come take a look at this nice one in this part of town!
Location
State FL
County Brevard
Area 350 - Micco/Barefoot Bay
Direction From US HWY 1turn into BB entrance. Follow road all around to the right till you come to the 4 way stop. Go left then make a right on Waterway Dr. Turn left on Dogwood to #914
Rooms
Primary Bedroom Level Main
Bedroom 2 Main
Living Room Main
Kitchen Main
Interior
Interior Features Primary Bathroom - Shower No Tub, Walk-In Closet(s)
Heating Central, Electric
Cooling Central Air, Electric
Flooring Laminate
Furnishings Unfurnished
Appliance Dishwasher, Dryer, Electric Cooktop, Electric Oven, Microwave, Refrigerator, Washer
Laundry In Unit
Exterior
Exterior Feature ExteriorFeatures
Parking Features Attached Carport
Carport Spaces 1
Utilities Available Cable Available, Electricity Connected, Sewer Connected, Water Connected
Roof Type Other
Present Use Manufactured Home,Residential,Single Family
Street Surface Paved
Porch Deck, Glass Enclosed, Porch
Garage No
Private Pool No
Building
Lot Description Cleared
Faces Southwest
Story 1
Sewer Public Sewer
Water Public
New Construction No
Schools
Elementary Schools Sunrise
High Schools Bayside
Others
Pets Allowed Yes
Senior Community No
Tax ID 30-38-10-Js-00122.0-0021.00
Acceptable Financing Cash, Conventional
Listing Terms Cash, Conventional
Special Listing Condition Standard
Read Less
Want to know what your home might be worth? Contact us for a FREE valuation!

Our team is ready to help you sell your home for the highest possible price ASAP

Bought with Douglas Elliman





