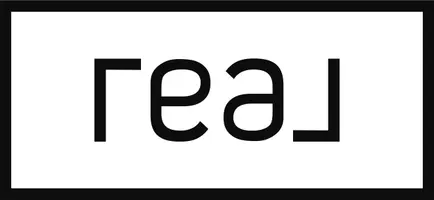$505,000
$575,000
12.2%For more information regarding the value of a property, please contact us for a free consultation.
2355 Palm Lake DR Merritt Island, FL 32952
4 Beds
4 Baths
2,594 SqFt
Key Details
Sold Price $505,000
Property Type Single Family Home
Sub Type Single Family Residence
Listing Status Sold
Purchase Type For Sale
Square Footage 2,594 sqft
Price per Sqft $194
Subdivision Lakes Of Ridge Manor The Phase 2
MLS Listing ID 1040931
Sold Date 05/16/25
Style Traditional
Bedrooms 4
Full Baths 3
Half Baths 1
HOA Y/N No
Total Fin. Sqft 2594
Year Built 2000
Annual Tax Amount $2,773
Tax Year 2024
Lot Size 0.300 Acres
Acres 0.3
Property Sub-Type Single Family Residence
Source Space Coast MLS (Space Coast Association of REALTORS®)
Property Description
This stunning home on a peaceful pond offers breathtaking water views, a private enclosed pool, and a huge screened patio perfect for relaxing or entertaining. Inside, the spacious kitchen opens to a large dining area, creating the perfect gathering space. The oversized bedrooms provide comfort for everyone, including a unique loft-style room with a private half bath. A separate apartment with its own entrance adds flexibility for guests, in-laws, or rental income. The two-car garage offers ample storage, and a brand-new roof installed in 2023 ensures peace of mind. Located in a highly desirable area with top-rated schools, shopping, and parks just minutes away, this home truly has it all. Whether you're looking for space, style, or tranquility, this property delivers. Don't miss the chance to see it in person—schedule your private showing today!
Location
State FL
County Brevard
Area 252 - N Banana River Dr.
Direction from state road 528 Exit on N Banana River Blvd go Right. take a right at the first light (Martin Blvd.) right on Palm Lake Dr, home on right side
Interior
Interior Features Built-in Features, Ceiling Fan(s), Guest Suite, His and Hers Closets, In-Law Floorplan, Open Floorplan, Pantry, Primary Bathroom -Tub with Separate Shower, Primary Downstairs, Split Bedrooms, Vaulted Ceiling(s), Walk-In Closet(s)
Heating Central
Cooling Central Air
Flooring Carpet, Concrete, Tile, Other
Furnishings Unfurnished
Window Features Skylight(s)
Appliance Dishwasher, Dryer, Electric Range, Microwave, Washer
Laundry In Unit, Lower Level, Sink
Exterior
Exterior Feature ExteriorFeatures
Parking Features Attached, Garage
Garage Spaces 2.0
Pool In Ground, Screen Enclosure, Waterfall, Other
Utilities Available Cable Available, Electricity Connected, Sewer Connected, Water Connected
View Pond, Pool
Roof Type Shingle
Present Use Residential,Single Family
Street Surface Asphalt
Porch Front Porch, Rear Porch, Screened
Road Frontage City Street
Garage Yes
Private Pool Yes
Building
Lot Description Other
Faces South
Story 2
Sewer Public Sewer
Water Public
Architectural Style Traditional
Level or Stories Two
New Construction No
Schools
Elementary Schools Audubon
High Schools Merritt Island
Others
Pets Allowed Yes
Senior Community No
Tax ID 24-37-18-28-00000.0-0034.00
Acceptable Financing Cash, Conventional
Listing Terms Cash, Conventional
Special Listing Condition Standard
Read Less
Want to know what your home might be worth? Contact us for a FREE valuation!

Our team is ready to help you sell your home for the highest possible price ASAP

Bought with Daignault Realty Inc





