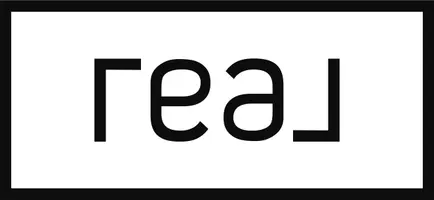$429,000
$425,000
0.9%For more information regarding the value of a property, please contact us for a free consultation.
5415 Andrea ST Titusville, FL 32780
4 Beds
2 Baths
2,277 SqFt
Key Details
Sold Price $429,000
Property Type Single Family Home
Sub Type Single Family Residence
Listing Status Sold
Purchase Type For Sale
Square Footage 2,277 sqft
Price per Sqft $188
Subdivision Summerwood Villas
MLS Listing ID 1001436
Sold Date 02/29/24
Bedrooms 4
Full Baths 2
HOA Fees $20/ann
HOA Y/N Yes
Total Fin. Sqft 2277
Year Built 2006
Tax Year 2023
Lot Size 5,662 Sqft
Acres 0.13
Lot Dimensions 55x110
Property Sub-Type Single Family Residence
Source Space Coast MLS (Space Coast Association of REALTORS®)
Property Description
Multiple offers received! Highest & Best by 2/4/24 5pm! Upgrade to this Home or Trade! Sellers Relocating! Beautiful 2-story corner lot home in Summerwood Villas! 2200+ sq ft, 4 bedroom/2 bath, sleek kitchen outfitted with all stainless steel appliances, Corian countertops & walk-in pantry. Seamlessly flowing living space & formal dining with tray ceilings. Downstairs features a full jack & jill bathroom & 3 bedrooms; Upstairs, an impressive primary bedroom offers privacy and a luxurious bathroom, a walk-in closet & relaxing warm jet soaking tub. This Central Florida home features a spacious yard lined with hurricane rated privacy fence enclosing a relaxing saltwater pool, making this the perfect backyard retreat in the heart of the Space Coast featuring the world's best rocket launches! Use Our ~Preferred Lender~ William Riddle with Your Home Loan and save $1000 off purchase.
This 2006 home with newer roof is 9.6 mi to Kennedy Space Center, 9.4 mi to Blue Origin, 35 mi to Orlando
Location
State FL
County Brevard
Area 104 - Titusville Sr50 - Kings H
Direction Go 405 E, turn left on Sisson, turn right on Little League Lane. Turn right on Reagan Ave. Turn Right on Andrea Street. House is first corner lot home on left.
Rooms
Primary Bedroom Level Second
Bedroom 2 First
Bedroom 4 First
Living Room First
Dining Room Lower
Kitchen First
Extra Room 1 Second
Interior
Interior Features Breakfast Bar, Ceiling Fan(s), Jack and Jill Bath, Open Floorplan, Pantry, Primary Bathroom - Tub with Shower, Smart Thermostat, Vaulted Ceiling(s), Walk-In Closet(s)
Heating Central
Cooling Central Air
Flooring Carpet, Tile
Furnishings Negotiable
Appliance Dishwasher, Disposal, Electric Oven, Electric Range, Electric Water Heater, Freezer, Ice Maker, Microwave, Refrigerator, Washer/Dryer Stacked
Laundry Lower Level
Exterior
Exterior Feature Fire Pit
Parking Features Garage, RV Access/Parking
Garage Spaces 2.0
Fence Back Yard, Fenced
Pool Salt Water, Screen Enclosure
Utilities Available Cable Available, Electricity Available, Electricity Connected, Sewer Available, Sewer Connected, Water Available, Water Connected
Amenities Available RV/Boat Storage, Security, Storage, Trash, Water, Other
Roof Type Shingle
Present Use Residential
Street Surface Asphalt
Road Frontage City Street
Garage Yes
Building
Lot Description Corner Lot
Faces North
Sewer Public Sewer
Water Public
Level or Stories Two
Additional Building Shed(s)
New Construction No
Schools
Elementary Schools Imperial Estates
High Schools Titusville
Others
HOA Name Summerwood Villas
HOA Fee Include Other
Senior Community No
Tax ID 22-35-34-31-0000c.0-0016.00
Security Features Closed Circuit Camera(s),Security Lights,Security System Owned,Smoke Detector(s)
Acceptable Financing Cash, Conventional, FHA, VA Loan
Listing Terms Cash, Conventional, FHA, VA Loan
Special Listing Condition Standard
Read Less
Want to know what your home might be worth? Contact us for a FREE valuation!

Our team is ready to help you sell your home for the highest possible price ASAP

Bought with YourHome Sold Guaranteed Rlty





