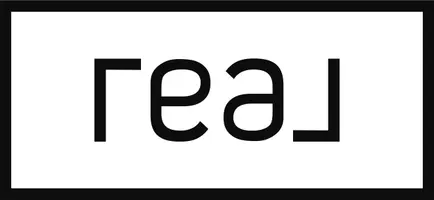4865 Erin LN Melbourne, FL 32940
3 Beds
2 Baths
1,669 SqFt
UPDATED:
Key Details
Property Type Single Family Home
Sub Type Single Family Residence
Listing Status Active
Purchase Type For Sale
Square Footage 1,669 sqft
Price per Sqft $206
Subdivision Live Oak Phase 2
MLS Listing ID 1055792
Style Contemporary
Bedrooms 3
Full Baths 2
HOA Fees $94/mo
HOA Y/N Yes
Total Fin. Sqft 1669
Year Built 1996
Annual Tax Amount $1,389
Tax Year 2023
Lot Size 7,405 Sqft
Acres 0.17
Property Sub-Type Single Family Residence
Source Space Coast MLS (Space Coast Association of REALTORS®)
Land Area 2276
Property Description
Location
State FL
County Brevard
Area 330 - Melbourne - Central
Direction From Pineda causeway, south on Wickham road, left on Mariah Drive, 2nd left on Erin Ln, property on the right.
Interior
Interior Features Ceiling Fan(s), Eat-in Kitchen, Split Bedrooms, Vaulted Ceiling(s), Walk-In Closet(s)
Heating Central, Electric
Cooling Central Air, Electric
Flooring Laminate
Furnishings Unfurnished
Appliance Dishwasher, Electric Range, Gas Water Heater, Microwave, Refrigerator
Laundry In Unit
Exterior
Exterior Feature ExteriorFeatures
Parking Features Garage, Garage Door Opener
Garage Spaces 2.0
Fence Back Yard, Wood
Utilities Available Cable Available, Electricity Connected, Natural Gas Connected, Sewer Connected, Water Connected
View City
Roof Type Shingle
Present Use Residential
Street Surface Asphalt
Porch Rear Porch, Screened
Road Frontage City Street
Garage Yes
Private Pool No
Building
Lot Description Many Trees
Faces West
Story 1
Sewer Public Sewer
Water Public
Architectural Style Contemporary
Level or Stories One
Additional Building Shed(s)
New Construction No
Schools
Elementary Schools Sherwood
High Schools Satellite
Others
HOA Name Live Oak HOA
Senior Community No
Tax ID 26-37-30-76-0000a.0-0066.00
Acceptable Financing Cash, Conventional, FHA, VA Loan
Listing Terms Cash, Conventional, FHA, VA Loan
Special Listing Condition Standard
Virtual Tour https://www.propertypanorama.com/instaview/spc/1055792






