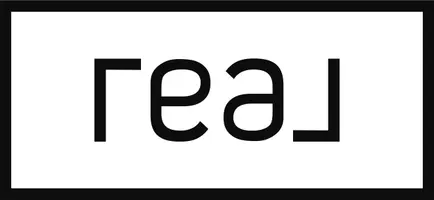672 Sterling DR Kissimmee, FL 34758
4 Beds
3 Baths
2,219 SqFt
Open House
Sat Aug 30, 11:00am - 2:00pm
UPDATED:
Key Details
Property Type Single Family Home
Sub Type Single Family Residence
Listing Status Active
Purchase Type For Sale
Square Footage 2,219 sqft
Price per Sqft $170
MLS Listing ID 1055750
Style Traditional
Bedrooms 4
Full Baths 2
Half Baths 1
HOA Fees $92/mo
HOA Y/N Yes
Total Fin. Sqft 2219
Year Built 1995
Lot Size 8,276 Sqft
Acres 0.19
Property Sub-Type Single Family Residence
Source Space Coast MLS (Space Coast Association of REALTORS®)
Property Description
Grab a drink and relax in the enclosed Florida room, ideal as an office, craft room, or simply a sunny retreat. Upstairs, you'll find three additional bedrooms and a full bath, offering plenty of space for family, guests, or hobbies.
Outdoors, the backyard is a true gem with avocado and mango trees, and the side yard provides the perfect spot to add a refreshing pool. Nestled in a sought-after neighborhood, you'll be close to dining, shopping, and all of Orlando's world-class attractions.
With its solid structure and timeless layout, this home is just waiting for your personal touch to make it your own! CALL NOW FOR A SHOWING AT YOUR CONVENIENCE!
Location
State FL
County Osceola
Area 903 - Osceola
Direction FL417 South Take exit 10 for orange county road 423 S. Right onto S. John Young Parkway. Left onto Pleasant Hill Road. Continue onto cypress Pkwy. Right North Doverplum Ave. Left onto San Reno Rd. Left onto Sterling Drive. House on Left.
Interior
Interior Features Ceiling Fan(s), Eat-in Kitchen, Primary Bathroom - Shower No Tub, Walk-In Closet(s)
Heating Electric
Cooling Central Air
Flooring Carpet, Tile
Furnishings Unfurnished
Window Features Skylight(s)
Appliance Dishwasher, Electric Cooktop, Electric Oven, Electric Water Heater, Refrigerator
Laundry Electric Dryer Hookup
Exterior
Exterior Feature ExteriorFeatures
Parking Features Garage, Garage Door Opener
Garage Spaces 2.0
Utilities Available Cable Available, Electricity Available, Electricity Connected, Water Connected
View Trees/Woods
Roof Type Shingle
Present Use Residential
Street Surface Asphalt
Porch Glass Enclosed
Road Frontage City Street
Garage Yes
Private Pool No
Building
Lot Description Cleared, Few Trees
Faces North
Story 2
Sewer Public Sewer
Water Public
Architectural Style Traditional
Level or Stories Two
New Construction No
Others
Pets Allowed Yes
HOA Name Association Poinciana Village
HOA Fee Include Cable TV,Internet,Trash
Senior Community No
Tax ID 252628612818030120
Acceptable Financing Cash, Conventional, FHA, VA Loan
Listing Terms Cash, Conventional, FHA, VA Loan
Special Listing Condition Standard
Virtual Tour https://www.propertypanorama.com/instaview/spc/1055750






