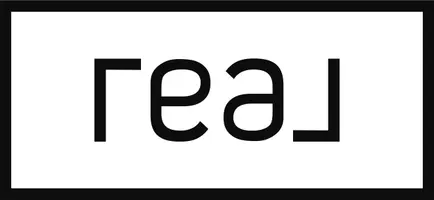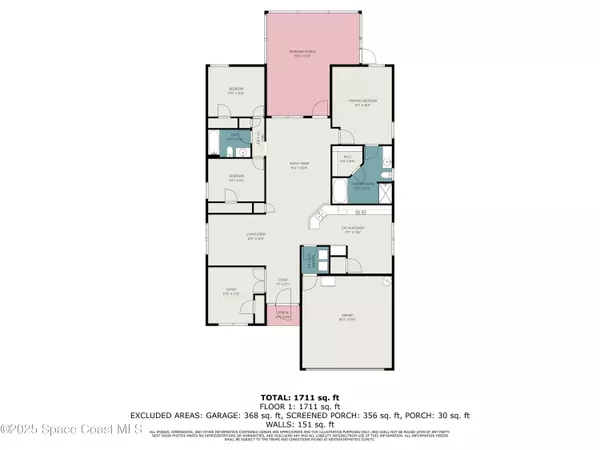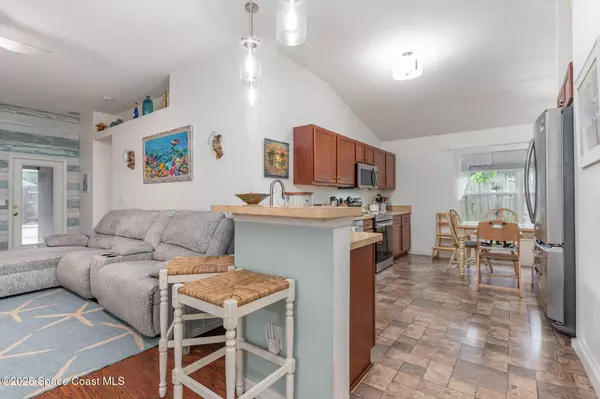1321 Morgan CT Melbourne, FL 32934
4 Beds
2 Baths
1,840 SqFt
UPDATED:
Key Details
Property Type Single Family Home
Sub Type Single Family Residence
Listing Status Active
Purchase Type For Sale
Square Footage 1,840 sqft
Price per Sqft $206
Subdivision Aurora Oaks
MLS Listing ID 1055323
Bedrooms 4
Full Baths 2
HOA Fees $425/ann
HOA Y/N Yes
Total Fin. Sqft 1840
Year Built 2006
Annual Tax Amount $2,674
Tax Year 2024
Lot Size 5,663 Sqft
Acres 0.13
Property Sub-Type Single Family Residence
Source Space Coast MLS (Space Coast Association of REALTORS®)
Land Area 2235
Property Description
Centrally located with easy access to I-95, Eau Gallie Blvd, and Wickham Rd, you'll enjoy quick commutes while feeling miles away from it all.
Don't miss the opportunity to own this gem in one of the area's most desirable hidden neighborhoods. Schedule your private tour today!
Location
State FL
County Brevard
Area 321 - Lake Washington/S Of Post
Direction From I-95 take Eau Gallie exit and head east. Turn left onto N. John Rodes Blvd. Follow around the bend and turn right onto Morgan Ct./Aurora Oaks Subdivision. Follow to the end of the Cul-De-Sac, house will be on the left.
Interior
Interior Features Breakfast Bar, Ceiling Fan(s), Eat-in Kitchen, Entrance Foyer, Open Floorplan, Pantry, Primary Bathroom -Tub with Separate Shower, Smart Thermostat, Split Bedrooms, Walk-In Closet(s)
Heating Central, Electric
Cooling Central Air, Electric
Flooring Laminate, Vinyl
Furnishings Unfurnished
Appliance Dishwasher, Disposal, Electric Oven, Electric Range, Microwave, Refrigerator
Laundry In Unit, Lower Level
Exterior
Exterior Feature Storm Shutters
Parking Features Attached, Garage
Garage Spaces 2.0
Fence Back Yard, Fenced, Full, Privacy, Wood
Utilities Available Cable Connected, Electricity Connected, Sewer Connected, Water Connected
Amenities Available Management - Off Site
View Trees/Woods
Roof Type Shingle
Present Use Residential,Single Family
Street Surface Asphalt
Porch Covered, Rear Porch, Screened, Terrace
Garage Yes
Private Pool No
Building
Lot Description Cul-De-Sac, Dead End Street, Sprinklers In Front, Sprinklers In Rear
Faces North
Story 1
Sewer Public Sewer
Water Public
Level or Stories One
New Construction No
Schools
Elementary Schools Sabal
High Schools Eau Gallie
Others
Pets Allowed Yes
HOA Name TCB Property Management
Senior Community No
Tax ID 27-36-14-50-0000a.0-0031.00
Acceptable Financing Cash, Conventional, VA Loan
Listing Terms Cash, Conventional, VA Loan
Special Listing Condition Standard
Virtual Tour https://www.propertypanorama.com/instaview/spc/1055323






