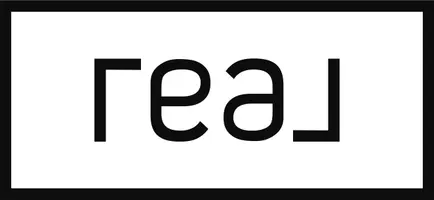8038 Quimby CT Melbourne, FL 32940
4 Beds
2 Baths
2,181 SqFt
UPDATED:
Key Details
Property Type Single Family Home
Sub Type Single Family Residence
Listing Status Active
Purchase Type For Sale
Square Footage 2,181 sqft
Price per Sqft $339
Subdivision Strom Park
MLS Listing ID 1052692
Bedrooms 4
Full Baths 2
HOA Fees $355/mo
HOA Y/N Yes
Total Fin. Sqft 2181
Year Built 2016
Annual Tax Amount $4,765
Tax Year 2023
Lot Size 7,841 Sqft
Acres 0.18
Property Sub-Type Single Family Residence
Source Space Coast MLS (Space Coast Association of REALTORS®)
Property Description
Location
State FL
County Brevard
Area 217 - Viera West Of I 95
Direction Wickham, go around the traffic circle and take the 3rd exit onto Lake Andrew Dr., turn left onto Strom Park Dr. and left onto Quimby Ct.
Interior
Interior Features Breakfast Bar, Eat-in Kitchen, Kitchen Island, Open Floorplan, Pantry, Primary Bathroom -Tub with Separate Shower, Split Bedrooms, Walk-In Closet(s)
Heating Central
Cooling Central Air
Flooring Carpet, Tile
Furnishings Unfurnished
Appliance Dishwasher, Dryer, Electric Oven, Electric Range, Gas Oven, Gas Range, Instant Hot Water, Microwave, Refrigerator, Washer
Laundry Electric Dryer Hookup
Exterior
Exterior Feature Storm Shutters
Parking Features Garage
Garage Spaces 2.0
Pool Heated, Salt Water, Solar Heat
Utilities Available Cable Connected, Electricity Connected, Natural Gas Available, Sewer Connected, Water Connected
Waterfront Description Lake Front,Pond
Roof Type Shingle
Present Use Residential,Single Family
Porch Front Porch, Porch, Rear Porch, Screened
Garage Yes
Private Pool Yes
Building
Lot Description Cul-De-Sac, Few Trees
Faces Northwest
Story 1
Sewer Public Sewer
Water Public
New Construction No
Schools
Elementary Schools Quest
High Schools Viera
Others
HOA Name Strom Park
Senior Community No
Tax ID 26-36-22-Wa-0000n.0-0032.00
Acceptable Financing Cash, Conventional, FHA, VA Loan
Listing Terms Cash, Conventional, FHA, VA Loan
Special Listing Condition Standard
Virtual Tour https://www.propertypanorama.com/instaview/spc/1052692






