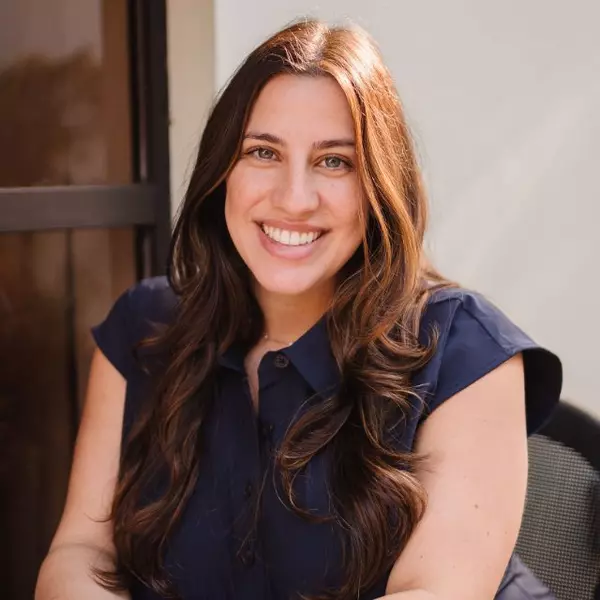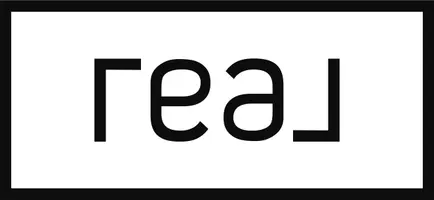$730,000
$760,000
3.9%For more information regarding the value of a property, please contact us for a free consultation.
5245 Sand Lake DR Melbourne, FL 32934
3 Beds
2 Baths
1,982 SqFt
Key Details
Sold Price $730,000
Property Type Single Family Home
Sub Type Single Family Residence
Listing Status Sold
Purchase Type For Sale
Square Footage 1,982 sqft
Price per Sqft $368
Subdivision Lakewood Manor 2Nd Addition
MLS Listing ID 1033431
Sold Date 05/30/25
Bedrooms 3
Full Baths 2
HOA Y/N No
Total Fin. Sqft 1982
Year Built 1979
Annual Tax Amount $2,951
Tax Year 2022
Lot Size 1.540 Acres
Acres 1.54
Property Sub-Type Single Family Residence
Source Space Coast MLS (Space Coast Association of REALTORS®)
Property Description
MOTIVATED SELLER BRING OFFERS!! Stunning Home in Lake Washington! Bring all your toys!! House remodeled in 2019 new kitchen, bathrooms and tile flooring throughout. Whole house generator! Pool area remodeled with beautiful Summer kitchen, tongue and groove ceilings and new hot tub in 2020. Metal roof. Detached garage/mancave updated in 2020 with RV carport including power and water hookup. Second carport for your boat, storage shed, putting green,beautiful pond with a fountain and much more. This property is a must see!!
Location
State FL
County Brevard
Area 321 - Lake Washington/S Of Post
Direction From Wickham Road West on Lake Washington to South on Bahia to left on Pina Vista to right on Buena Vista to right on Sand Lake follow to 5245 home on the left.
Interior
Interior Features Built-in Features, Ceiling Fan(s), Primary Bathroom - Tub with Shower
Heating Central
Cooling Central Air
Flooring Tile
Fireplaces Type Wood Burning, Other
Furnishings Negotiable
Fireplace Yes
Appliance Dishwasher, Dryer, Electric Oven, Electric Range, Electric Water Heater, Microwave, Refrigerator, Washer
Laundry Electric Dryer Hookup, Gas Dryer Hookup, Washer Hookup
Exterior
Exterior Feature Fire Pit, Outdoor Kitchen, Storm Shutters
Parking Features Attached, Detached, Garage Door Opener
Garage Spaces 5.0
Pool In Ground, Screen Enclosure
Utilities Available Cable Available
Roof Type Metal
Present Use Single Family
Street Surface Asphalt
Garage Yes
Private Pool Yes
Building
Lot Description Cleared
Faces North
Story 1
Sewer Septic Tank
Water Public
Level or Stories One
Additional Building Shed(s), Workshop
New Construction No
Schools
Elementary Schools Sabal
High Schools Eau Gallie
Others
Pets Allowed Yes
Senior Community No
Tax ID 27-36-15-03-00000.0-0024.00
Acceptable Financing Cash, Conventional, FHA, USDA Loan, VA Loan
Listing Terms Cash, Conventional, FHA, USDA Loan, VA Loan
Special Listing Condition Standard
Read Less
Want to know what your home might be worth? Contact us for a FREE valuation!

Our team is ready to help you sell your home for the highest possible price ASAP

Bought with Real Estate Solutions Brevard





